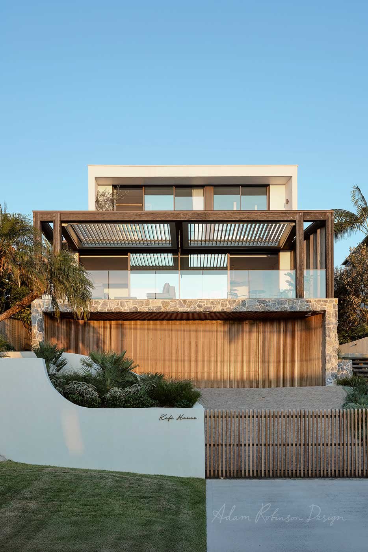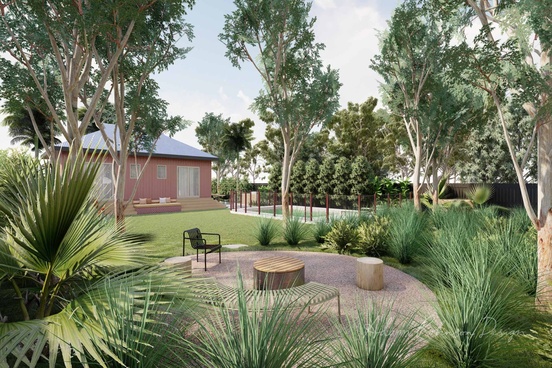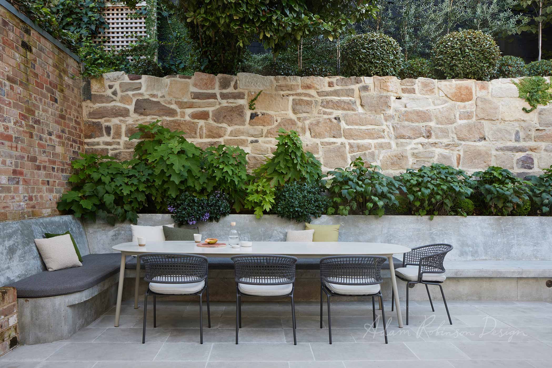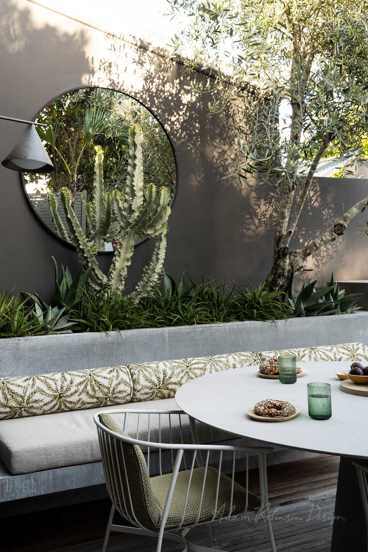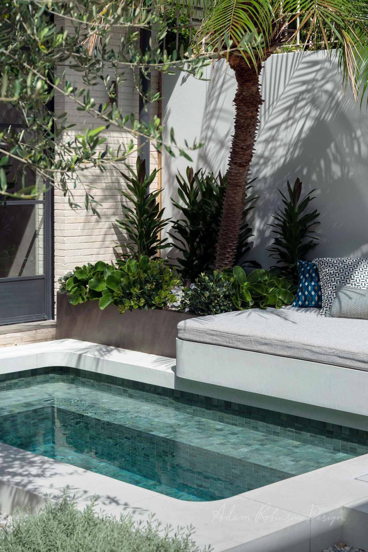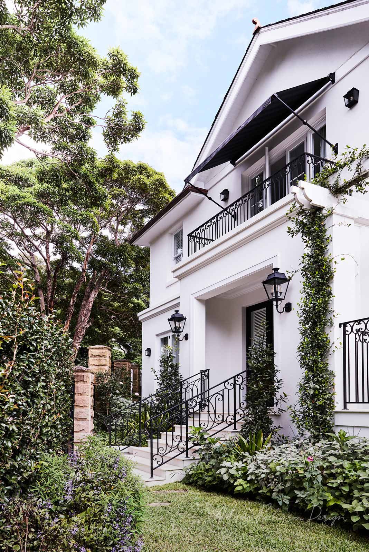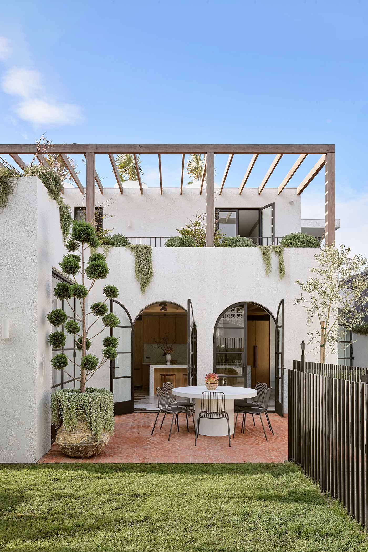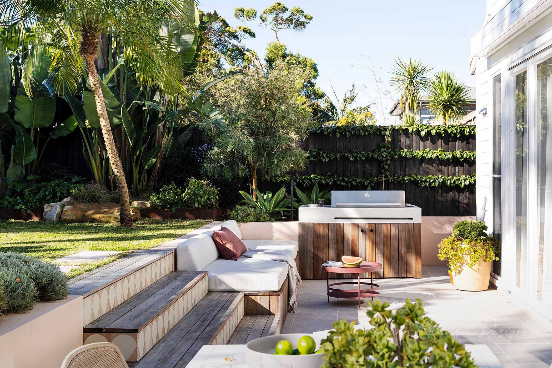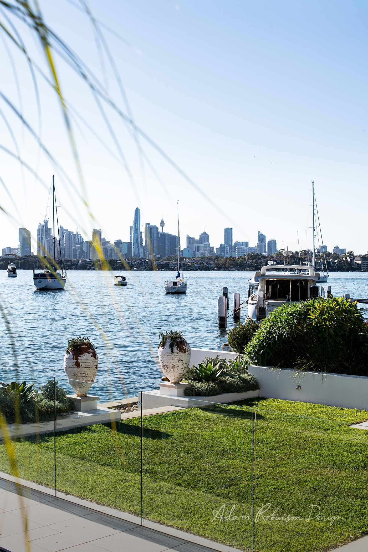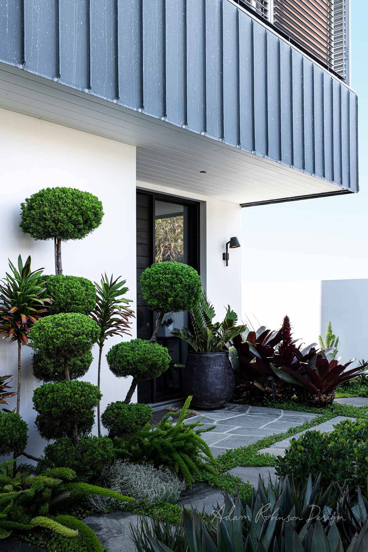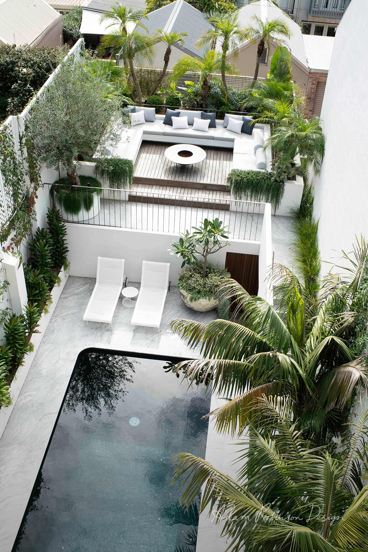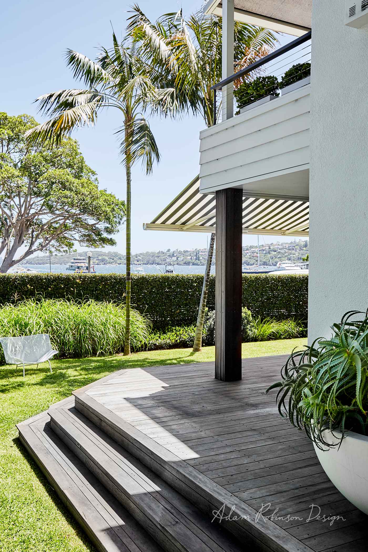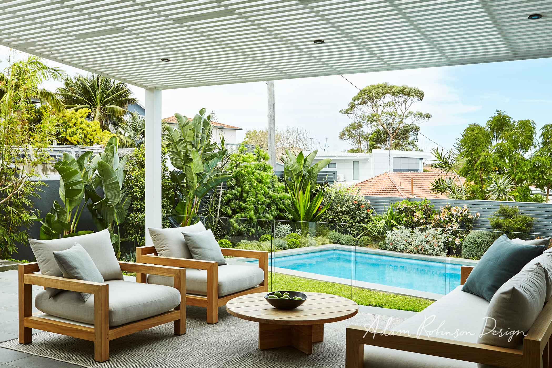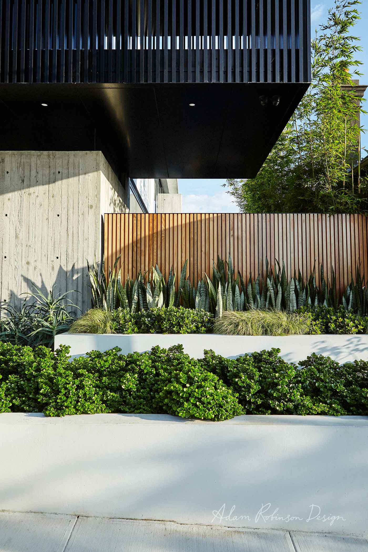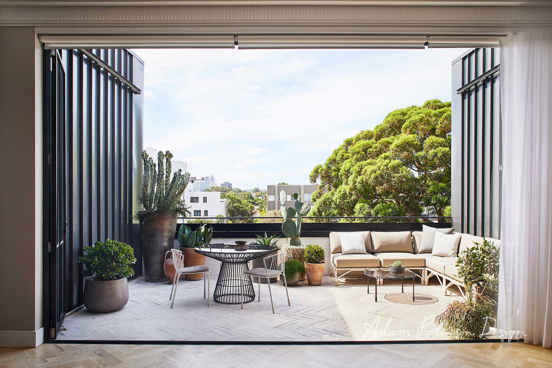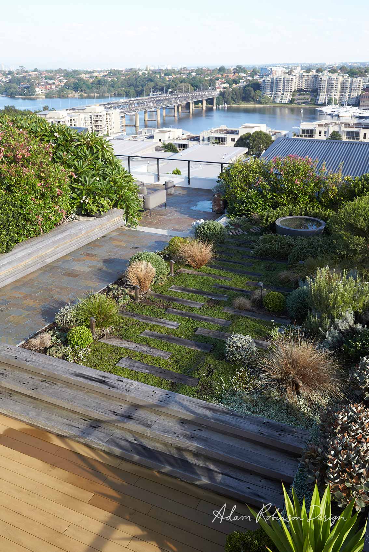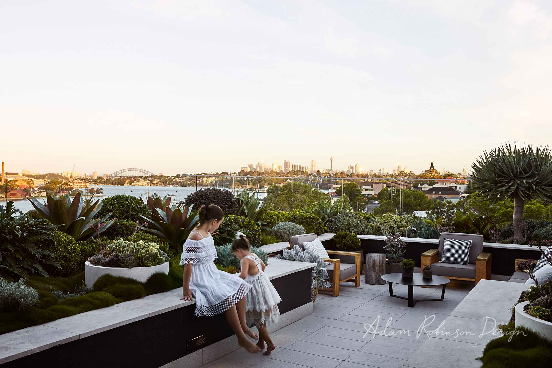_
QUEENS PARK
Residential Landscape Garden DESIGN PROJECT
_
This charming Federation semi-detached home in Queens Park was given an amazing facelift through a fresh and uniquely considered landscape design for the front and rear gardens.
Although we were limited with the size of the spaces, we didn’t let it deter us from creating pretty and sculptural spaces that would look amazing right throughout the year.
Texture plays a significant role in the landscape design of the front garden of this gorgeous home, conjuring a sense of playfulness and personality. There’s plenty of modern details used throughout that elevate the street presence of this Semi, from the crisp brass house numbers to the black painted front gate with brass mesh, and outdoor lighting – both wall mounted and those immersed in the garden to illuminate the arrival pathway.
For privacy from the neighbours and to create a sense of intimacy we planted Dodonaea purpurea and Magnolia Teddy Bear for screening purposes, alongside rusted core-ten steel panels that were used to extend the height of the existing, traditional brick walls. The contemporary core-ten material, distressed and aged with rust is the perfect foil in combination with original red brick and is also a beautiful backdrop to show off lush green foliage of varying texture.
A statement tree that takes centre stage in the front garden is the Podocarpus cloud tree and textural Cephalotaxus harringtonia as an accent plant close by, along with Buxus balls, Salvia ‘Santa Barbara’, Lomandra ‘Tanika’, Kalanchoe ‘Silver Spoons’, Alternanthera denata and Olea europaea. Under foot we used smart salt and pepper gravel with Bluestone batten paving steppers laid on a 45-degree angle.
In the rear garden we custom built a large polished concrete bench seat for maximum, flexible seating. Even a small outdoor space can be elevated and have wow-factor. The change of level steps here, create a lovely sense of privacy and intimacy and the wraparound seating is an impressive feature that draw your eyes as soon as your walk outside.
Warm, textural bamboo screen fencing with bougainvillea grown above on stainless steel cables envelope you as you sit in this streamlined space. Core-ten was used again as a retaining wall to create raised planting and a shelf to house the charcoal barbecue.
The lush Star Jasmine that covers the back wall entirely is the perfect sensorial backdrop to the rear of both the interior and exterior of the house.
The firepit is a perfect focal point when the sun goes down and the temperature cools down. We even designed a clever boxed housing of the air conditioning unit in rusted core-ten and brass mesh.
Project Build Red Cedar Constructions
Landscape Installation Terraneo
Paving Pacific Bluestone, Eco Outdoor
Bamboo Screening House of Bamboo
Plants Exotic Nurseries
Furniture & Cushions Tait
Firepit Robert Plumb
Photography Brigid Arnott

















