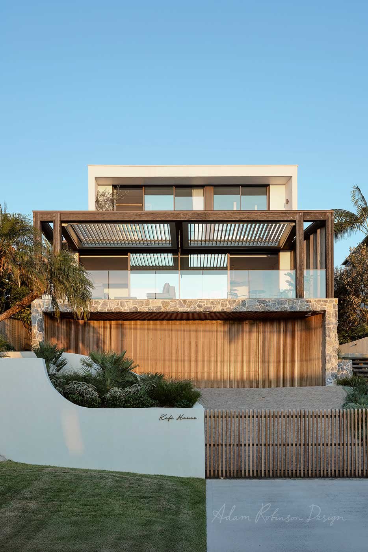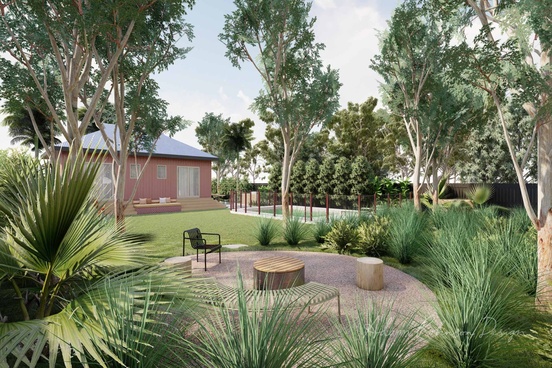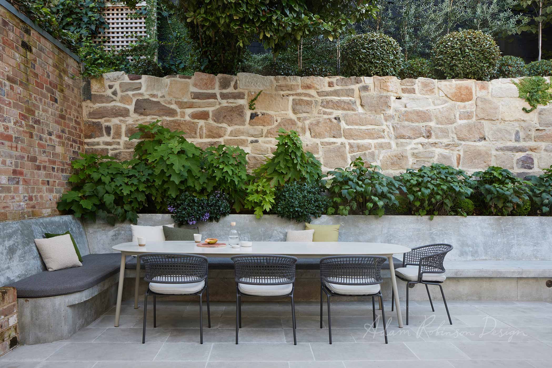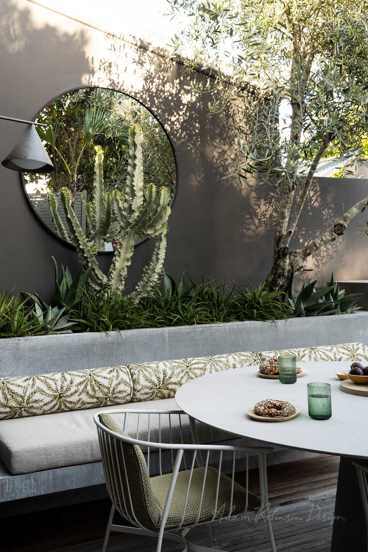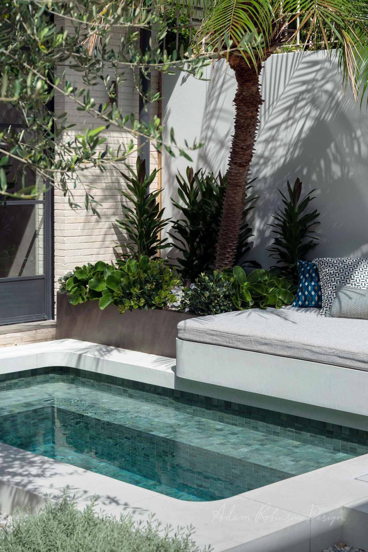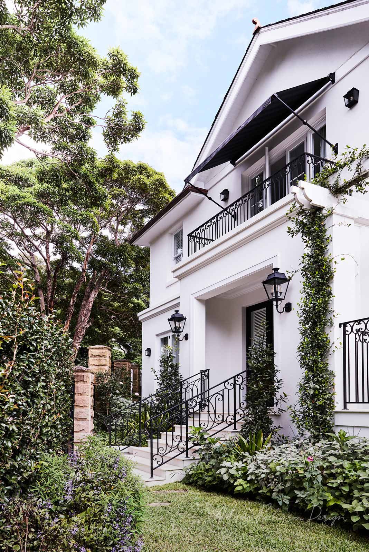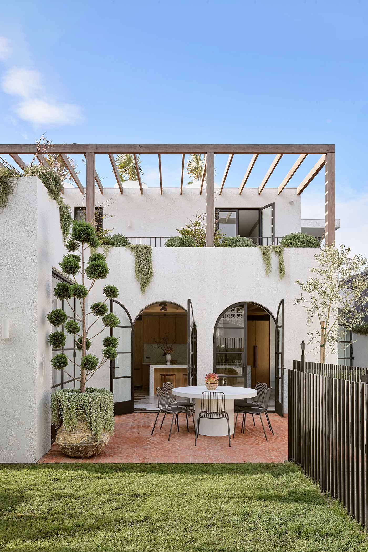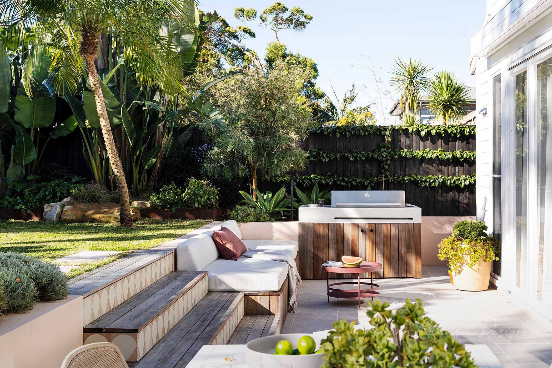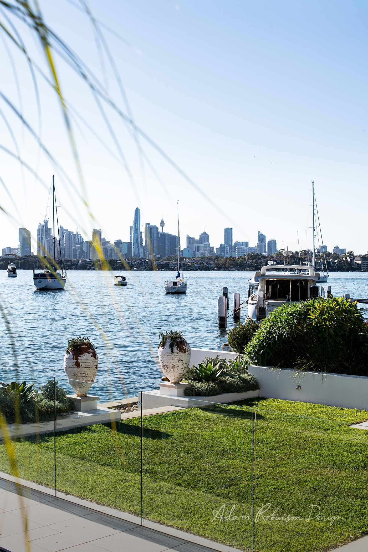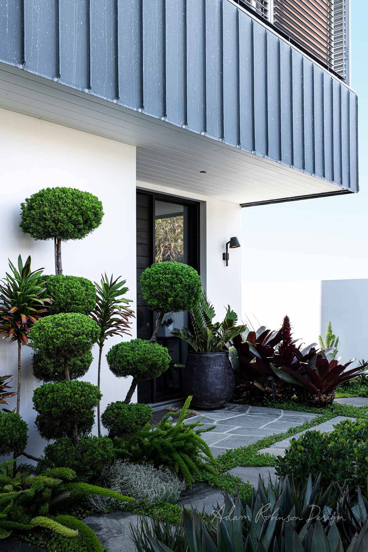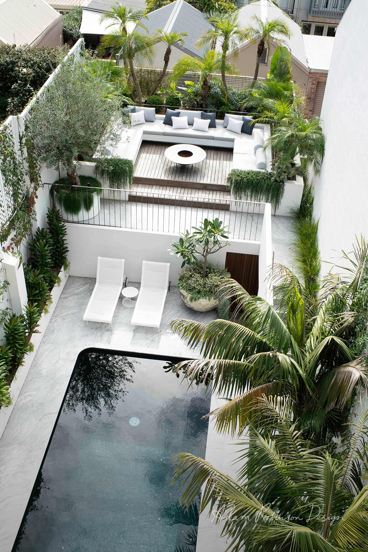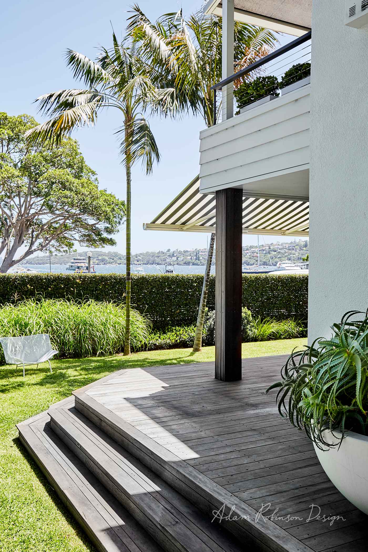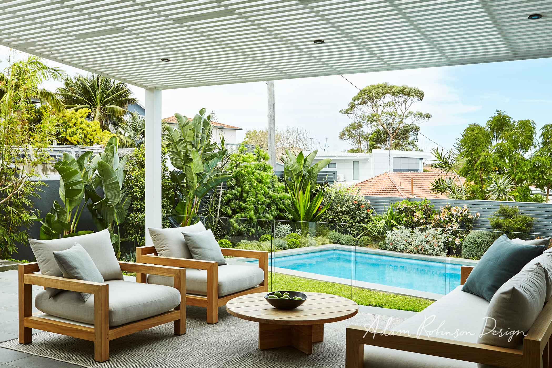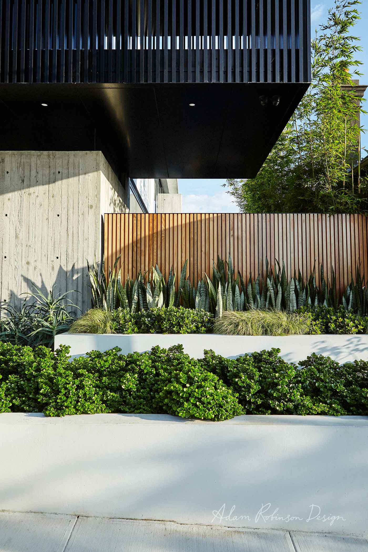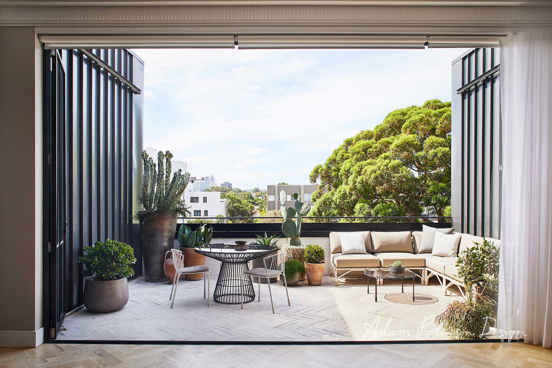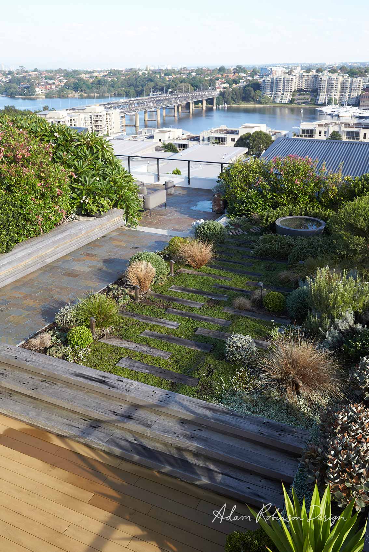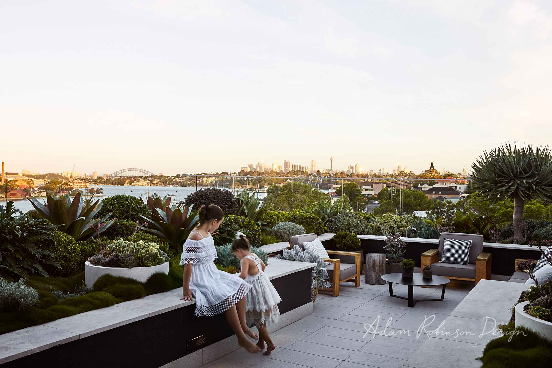_
BALGOWLAH HEIGHTS
Residential Landscape Garden DESIGN PROJECT
_
Adam Robinson Design collaborated with Cadence & Co on this majestic, modern mediterranean home, designed and built to welcome in the rays of both the rising and setting sun with stunning ocean views.
Perched on a Manly hilltop, this architectural home of square geometry incorporates a palette of materials that is both simple and natural with textured, tactile finishes, such as stone walls, crazy paving and Victorian ash cladding, which will silver over time.
Large suburban block on a sloping 450-sqm site provided a good scope for Mediterranean- resort design possibilities in the garden for a sense of relaxed luxury as the architecture delivered visual connect between the kitchen and living spaces to a rear garden and pool with the sea views beyond.
Lush coastal foliage plants flank the entry path and create a real experience on arrival with groundcover that will mature over time and soften the hardscaping. Crazy paving and a slatted timber ceiling in the portico are continued indoors past the large pivoting front door.
An existing frangipani tree was retained but otherwise all the other plants were craned in or gently man-handled and guided into their final planting positions.
Texture was of prime importance in the plant selection to ensure this element relates back to the hard materials.
The plant palette consisted of, Banksia integrifolia (Coastal Banksia) Howea Forsteriana (Kentia Palm) Miscanthus sinensis (Chinese Silver Grass) Phoenix roebelenii (dwarf Date Palm), Olea europaea (Olive Tree) Strobilanthes gossypinus (Persian Shield Plant) Lomandra 'Tanika' (Dwarf Lomandra parvifolia and Bird Of Paradise.
Over time as the plants grow and spread, especially the olive trees and broad-leaved banana palms will provide ample screening from the neighbours and create the quintessential resort-style, private sanctuary.

