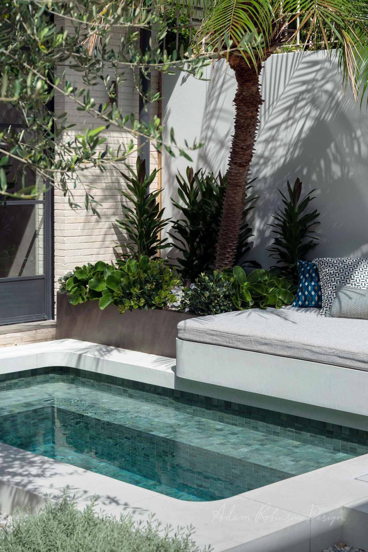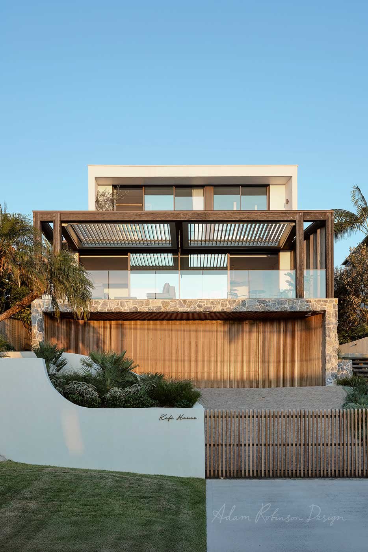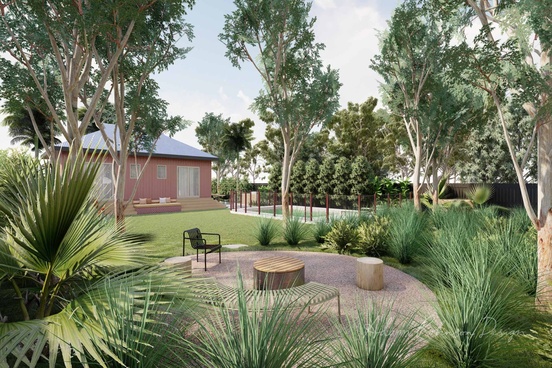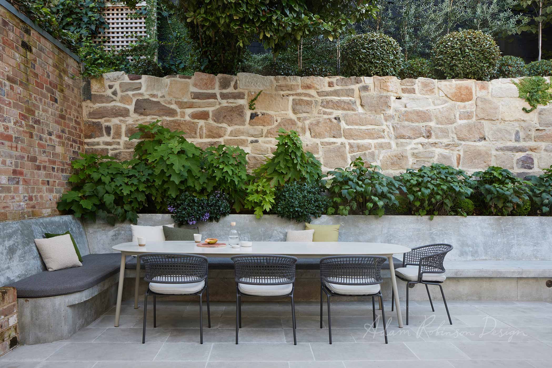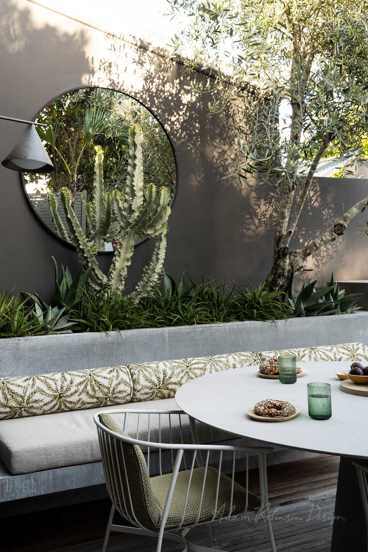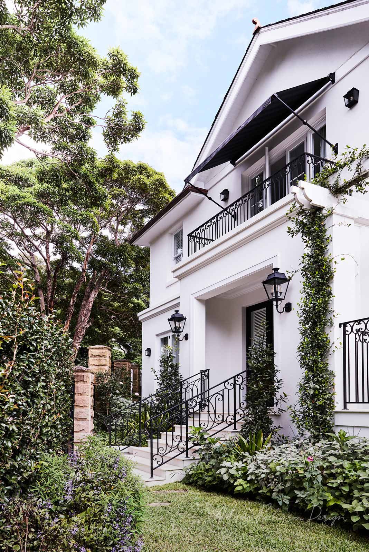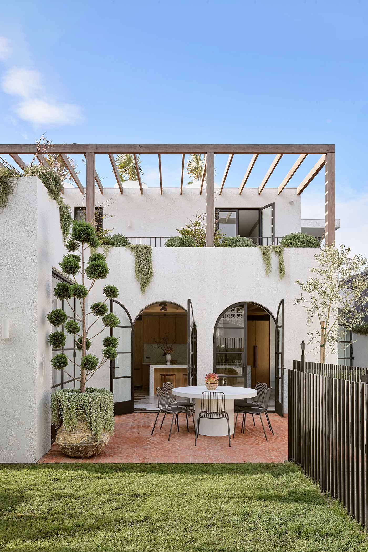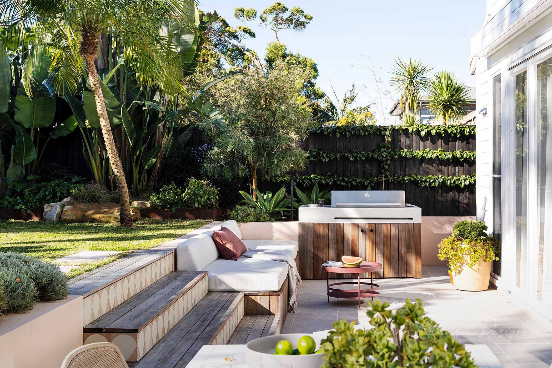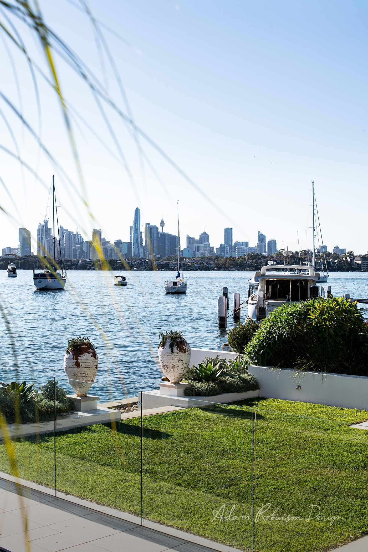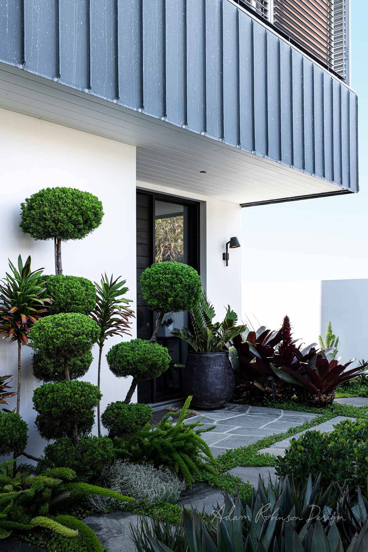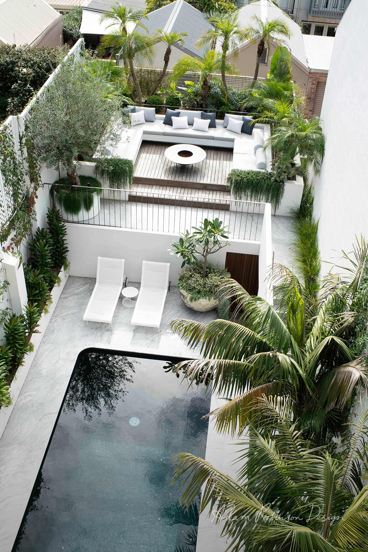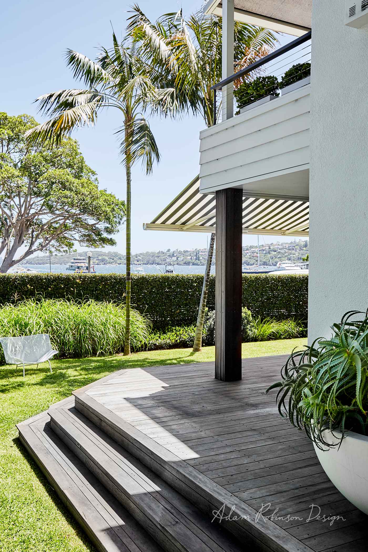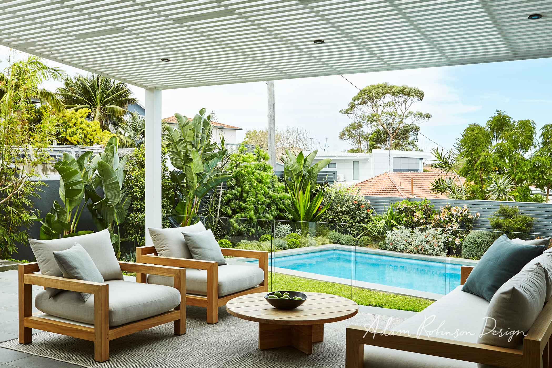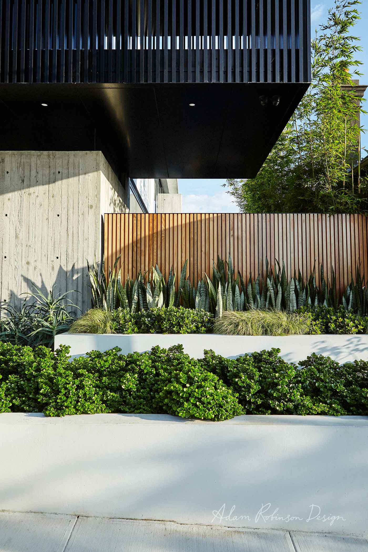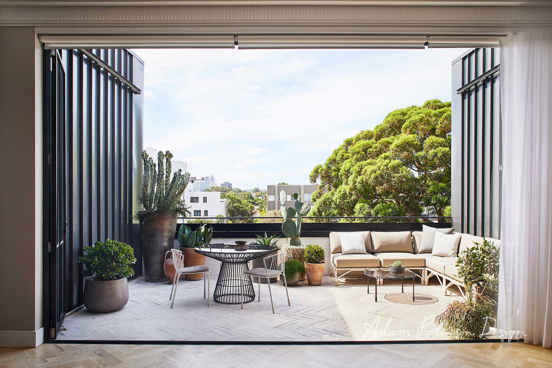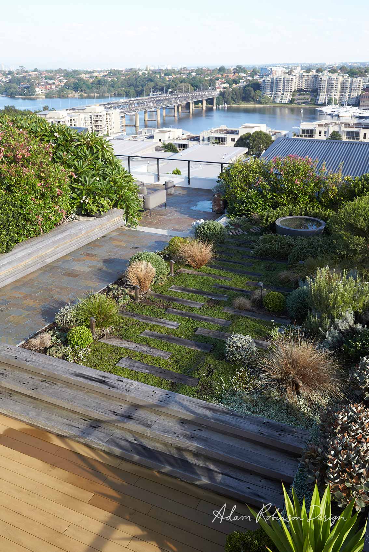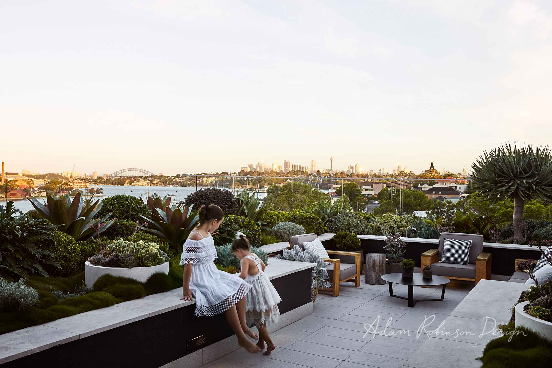_
PADDINGTON HOME
Residential Landscape Garden DESIGN PROJECT
_
This stunning, renovated family home situated in Sydney’s leafy Paddington is made up of two Victorian terrace houses that have been converted into one dwelling. Another modern structure was built at the rear and the central courtyard is connected to the architecture of the home via a glass hallway. The courtyard creates an inviting, and highly functional space that looks great from all angles. The vista of the sundrenched courtyard filled with a handsome olive tree and sun-dappled, cooling and turquoise water of the pool is a backdrop to the interiors that literally acts like a magnet drawing you outside. The architects and interior designer used the term ‘rock ‘n’ roll style’ to describe their vision for the home.
The dual mini-pool/spa, had limited space surrounding it so we had to ensure any design we came up with felt earthed and anchored within the garden. We decided on an ample amount of planting to create the desired oasis-style feel, without cluttering the area, our intention was to create an aspect of space even though floorspace was restricted. The pool has a lockable lid for safety and keeping it clean.
The plant palette included two palms (Phoenix roebelenii and Howea belmoreana) that frame the daybed, an advanced grown Olive and Aloe tree, so the garden felt established and grounded from day one! Also included were striking and architectural specimens including Agaves and cactus nestled in beds of softer, mounding shrubs and grasses that established fertile lushness, texture and verdure.
We used gravel rather than traditional mulch over garden beds to retain moisture in the soil but to also provide a light, white, Mediterranean style, and that delicious crunch-aesthetic sound underfoot, although there are also steppers in place to afford effortless passage leading through the courtyard to pool and daybed. The gardens between the paved areas and pool are slightly sparse, to give a sense of openness and again to create the illusion of space and depth.
The canopy of the palms and Olive tree overhead create a green roof of dappled shade, an inviting place to spend time and relax in seclusion from a tall neighbouring building.
The pool coping and daybed are made from a poured concrete form - a single seamless structure. Slight curves in the structural elements and curved corners soften the rectilinear architecture is a nod to the dramatic round skylight in the lounge and curved walls in the building’s architecture. A retractable shade runner offers additional sun-protection over the dining area, while light and airy, metal ‘leaf skeleton’ design chairs throw interesting shadows and, slim profile dining table along with the sumptuous daybed and scatter cushions conveys a sense of luxurious, resort sophistication.
Architecture & Interiors Studio P
Project Build Prepared Projects
Landscape Installation CC Landscapes
Garden Maintenance McIntosh & Bowman Gardens
Materials:
Plants Exotic Nurseries
Pool Interior Tiles Artisan Exterior
Polished Concrete Youdell Constructions
Furniture Parterre Outdoor
Lighting Gardens at Night
Outdoor Fabric Elitis France
Outdoor Fabric Unique Fabrics






