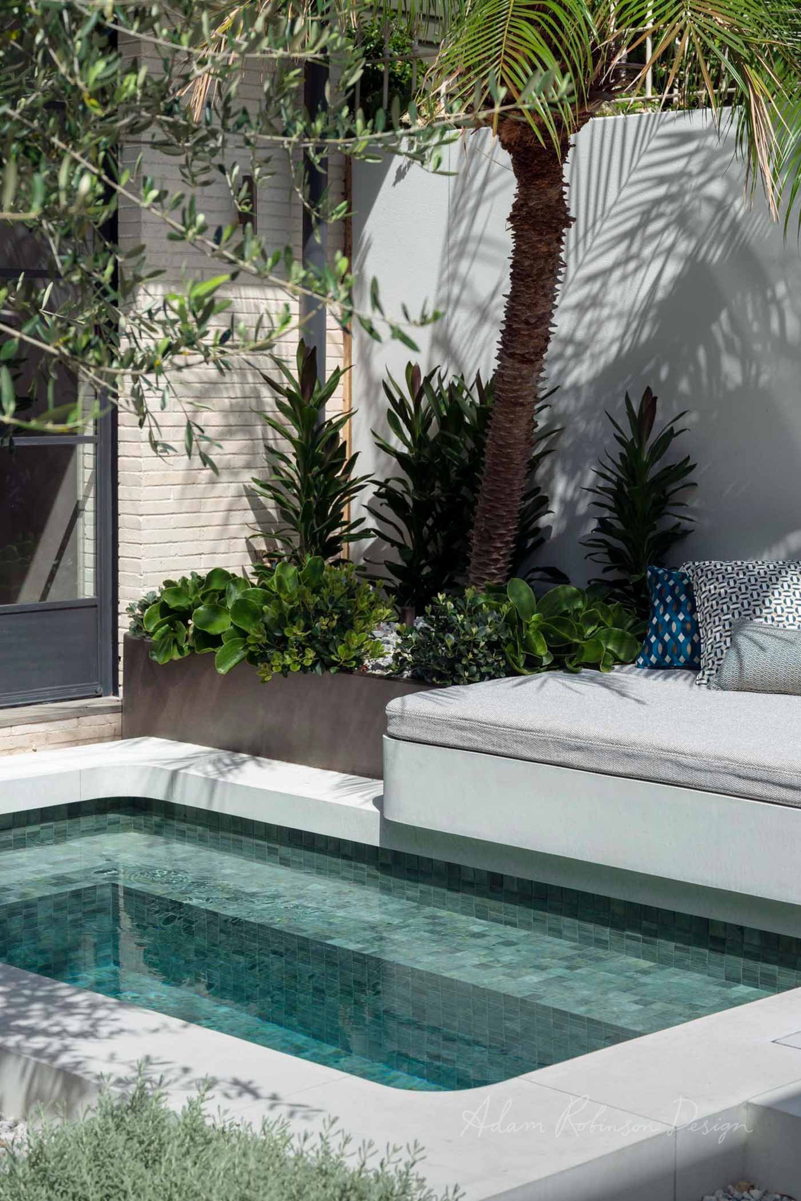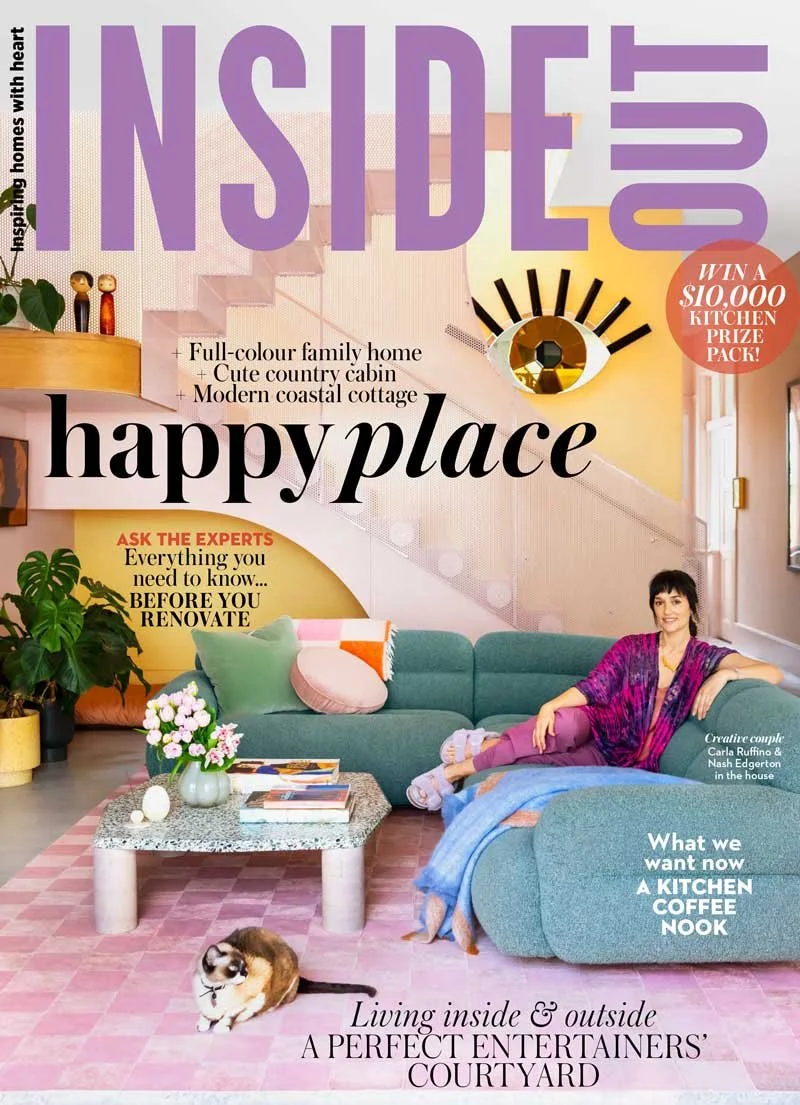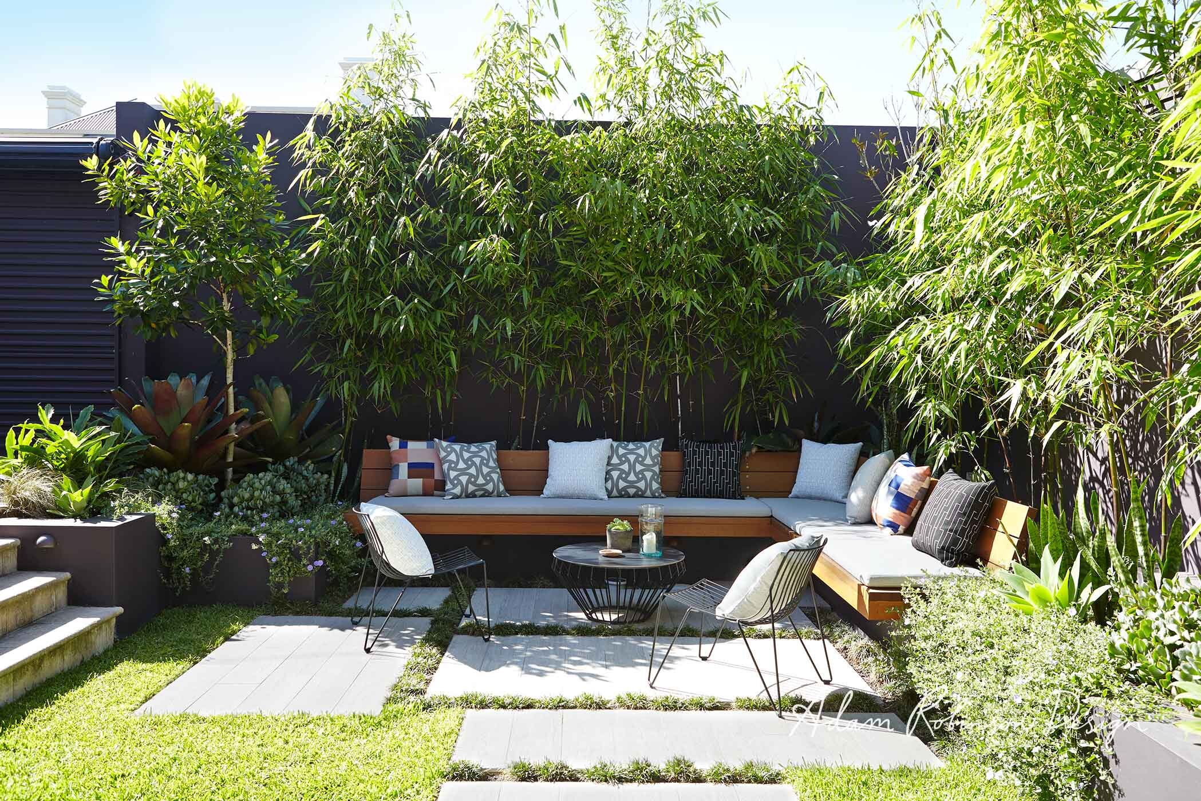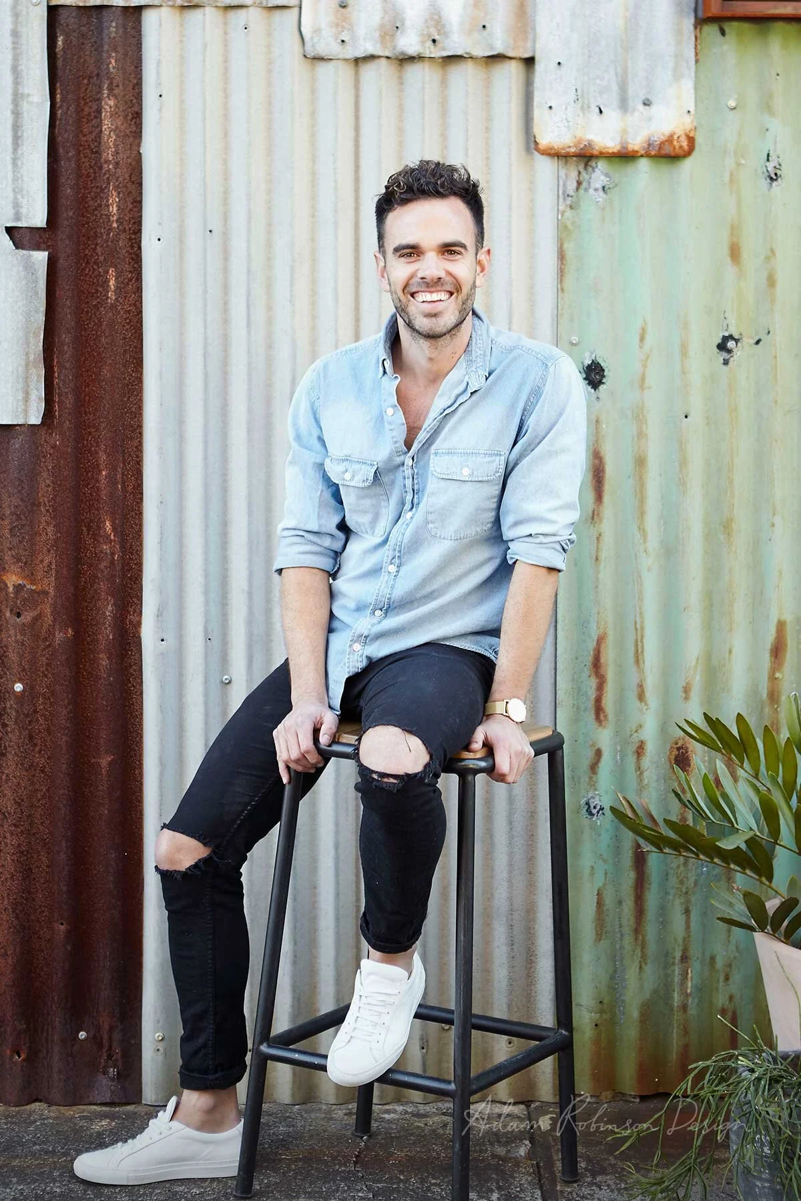Belle Magazine
Featured Project

We were excited to see one of our standout projects featured in this month's Belle Magazine. When the owners purchased their eastern-suburbs property in 2018, it consisted of two Victorian terraces and a mismatched studio at the rear, all divided by a central courtyard.
From the start, the couple envisioned a family home that would blend private and public spaces, with clear separation between the two. They turned to architect Pouné Parsanejad and interior designer Emily Ellis of Studio P to bring their vision to life, enlisting Adam Robinson Design to transform the courtyard into a key part of the design.
The design journey involved removing walls from the front section to create an expansive open-plan living space, as well as combining two smaller bedrooms into one large suite upstairs. At the rear of the property, behind a curved brick wall, a second living area was created, with three additional bedrooms above. The interiors are marked by a warm, moody natural palette that blends metals like bronze and pewter with charcoal and olive-green tones, creating a harmonious flow between the indoor and outdoor areas.
The classy, Mediterranean-inspired courtyard, designed by Adam Robinson Design, exudes a chic, continental vibe, with an olive tree at its heart, alongside a pool and spa. Thoughtful shading ensures cool, private spaces in this compact area, while agaves and aloes provide low-maintenance greenery.
The transformation of two distinct properties into one cohesive, beautiful home with a central oasis is a true design triumph.
View article
_
2024 Landscape Excellence Awards
The annual TLA Landscape Excellence Awards celebrate the very highest standards and achievement in Landscape Construction, Design and Maintenance, both in the Residential and Commercial sectors.
Featured Project
We were excited to see one of our standout projects featured in this month's Belle Magazine.
Adam Robinson Design Sydney
We are thrilled to announce that Adam Robinson Garden Design has won InsideOut and Brickworks Home of the Year 2024 Best Garden Design for our Modern Mediterranean entry.
Inside Out Magazine
We were delighted to see two articles on Adam Robinson Design in this month’s issue of Inside Out Magazine.
Grand Designs Australia
It was great to read the latest Grand Designs magazine and specifically the article, Make Comfort Happen.
ARD Byron
Adam Robinson Landscape Design opens for business in the Northern Rivers, NSW
TLA Landscape Expo
Adam Robinson, guest speaker at The Landscape Association (TLA) inaugural TLA Landscape Expo.
Cancer Survivorship Garden
The new Cancer Survivorship Garden, at the Prince of Wales Hospital in Randwick, designed by Adam Robinson Design.
Manly Vale Project
My team and I loved working on a completely renovated front and back garden of this Northern Beaches home.
#ARDTeam
Our team at Adam Robinson Design work hard but they also know how to play and make the most of time off for relaxation and rejuvenation.
Landscape Assoication Excellence Awards
The big winners for the night were those honoured with the Husqvarna Australia Landscaper of the Year titles.
Wellbeing Magazine Feature
Journalist Jessica Bellef recently approached Adam Robinson to be interviewed for a feature article she was writing for Aussie print title.
ARD
We’ve had a couple of great articles featuring projects designed by Adam Robinson Design.
Mirrors Designed by Adam
We are very excited to announce our new product collaboration with MCM HOUSE.
#notbusinessasusual
On the 21st May the ARD team hit the streets with thousands of school kids in support of the School Strike 4 Climate.
A Collaboration with Saint Cloche
This month see’s Adam Robinson collaborating with Paddington gallery Saint Cloche for their End of Year Group Show, THE SECRET GARDEN.
Caesarstone Outdoor Collection
I’m so very pleased to announce my new role as ambassador Caesarstone’s new Outdoor Collection.
from ARD + ZAKKIA
We are so excited to finally officially launch the EMBERS collection of pots which are handmade in Vietnam.
Podcasting
This month I did a fun Podcast with Bunnings talking about my ‘Quarticulture’ philosophy.
ARD + ZAKKIA
Adam Robinson Design has collaborated with ZAKKIA to bring you a beautifully unique range of handmade pots.
for The Banksia Project
Adam is currently an ambassador for a new initiative #NotTober, which is raising funds for The Banksia Project.
Cultivate NSW
Adam Robinson Design are proud members/sponsors of CULTIVATE NSW, which is the Horticultural Therapy Society of NSW Incorporated.
School Climate Strike
My team and I proudly took part in Greta Thunberg’s #fridaysforfuture school climate strike.
With Lauren Keenan Home
Adam recently had the pleasure of being interviewed by Lauren Keenan from Lauren Keenan Home for their podcast series.































Featured Project
A big thank you to PADDO LOCAL Magazine for featuring one of our latest projects in Sydney's charming Paddington!