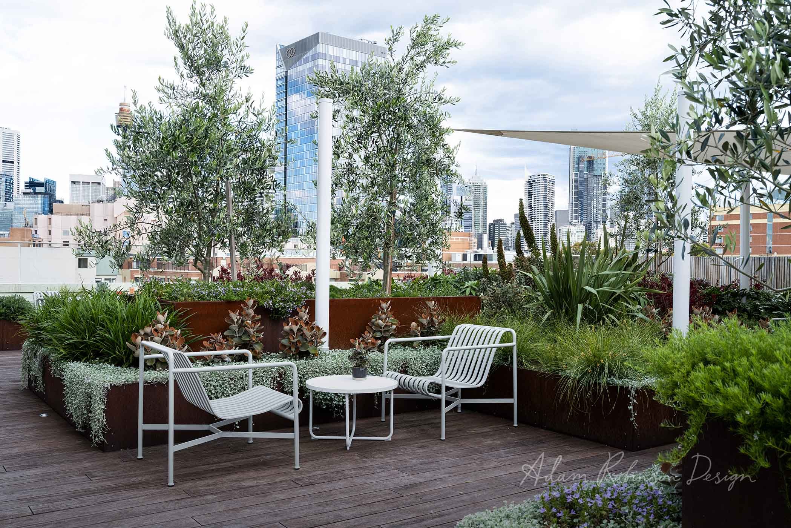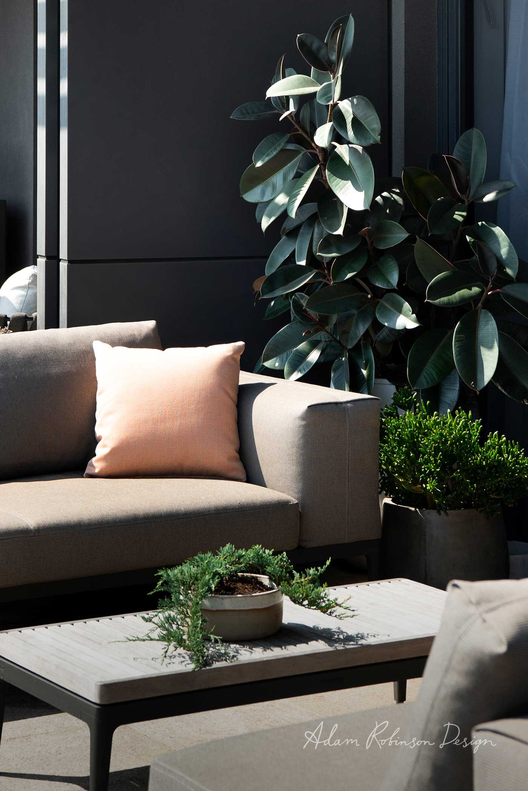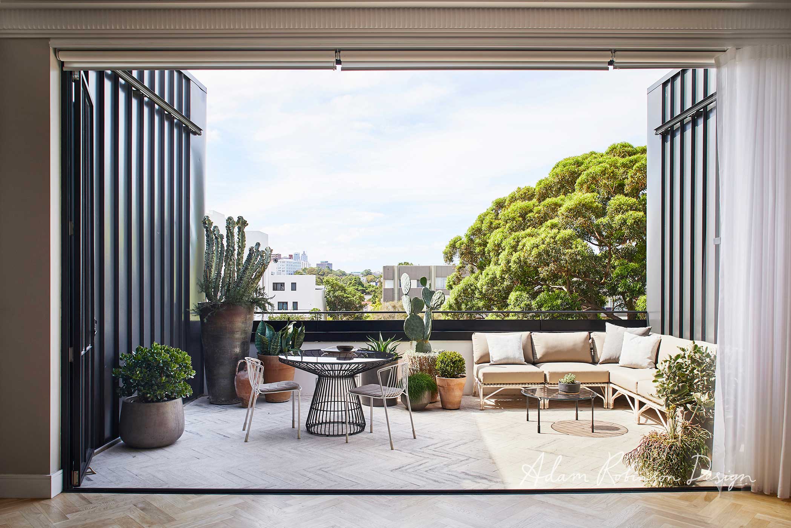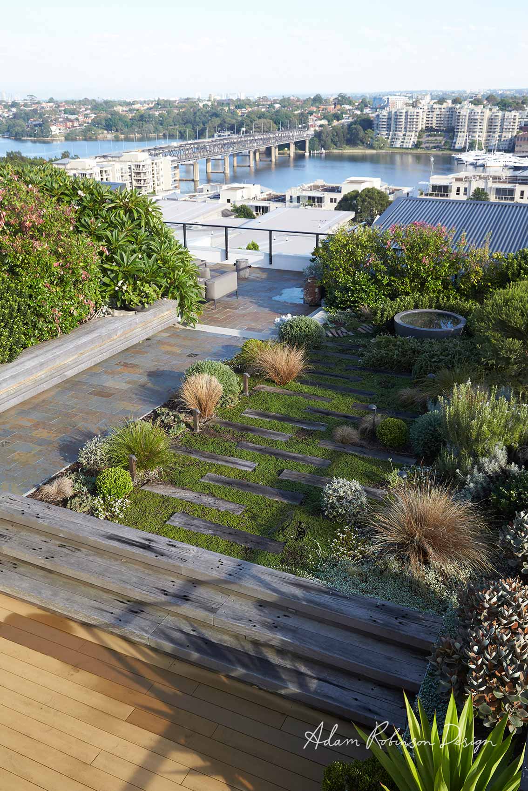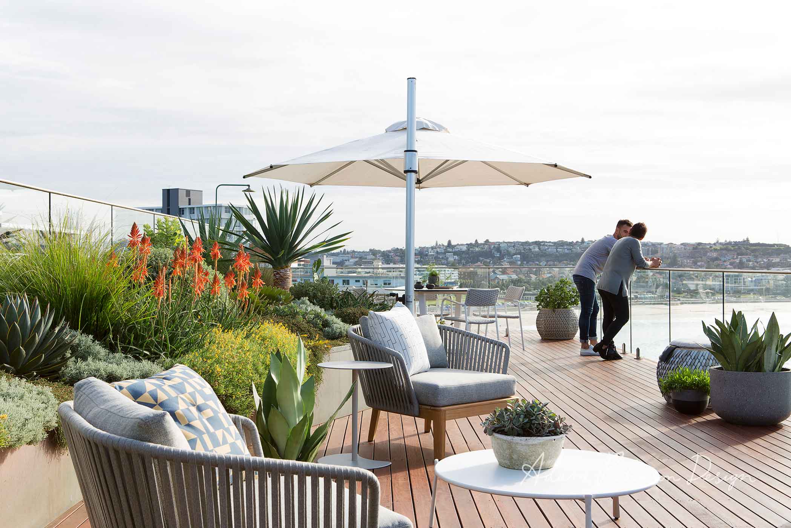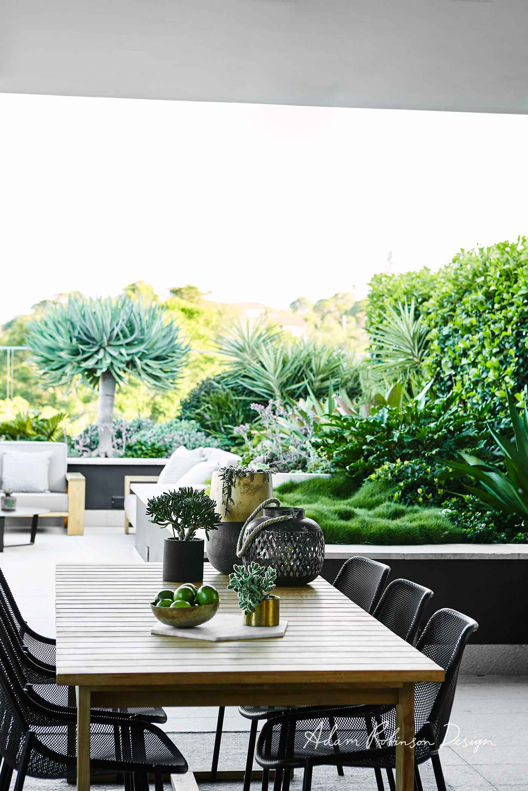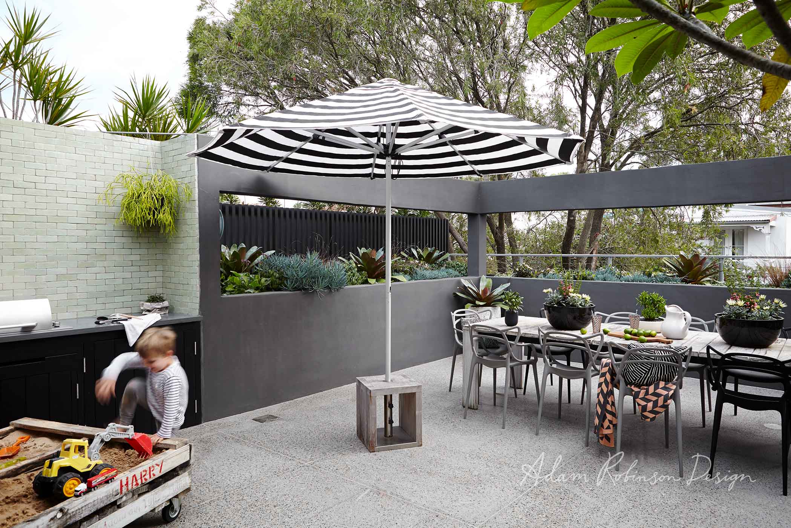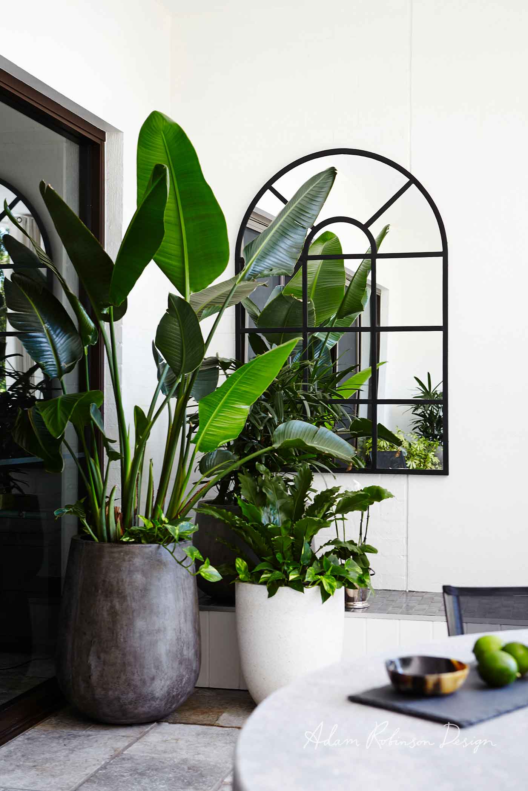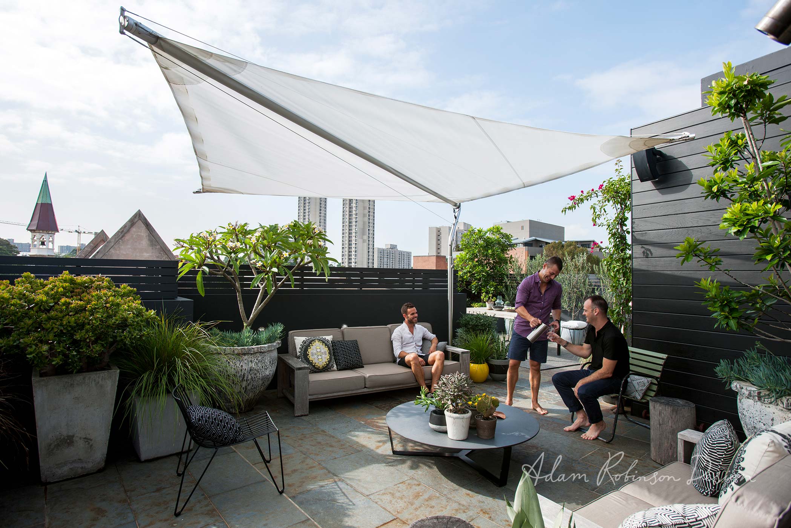_
PYRMONT
Rooftop Landscape Garden DESIGN PROJECT
_
This was a great project to show the positive impact biodiversity has on the negative impacts of urbanisation and people’s wellbeing.
We designed and installed this rooftop garden for a 148 apartment multi-residential project, and overall, this space is super-green and brings all the wonderful benefits of nature to the residents. Most of the apartments in this development have no outdoor space at all and a low percentage had very tiny balconies.
The Covid pandemic and time spent in lockdown and isolation has taught us the intrinsic value of a garden for our wellbeing with more acute awareness than ever before. We found that more people were enjoying bird and insect watching in their gardens as well as finding pleasure in the sounds they make at different times of the day.
Apart from large public green spaces such as parks, private, individual and multi-res gardens contribute considerably to the overall urban green area in cities. Private garden habitats are an important aspect of urban planning as they improve biodiversity and assists with keeping the environment cool in our concrete jungles, and to this point, we found that the local council was very supportive of this project from the start.
While the rooftop has great views of the city skyline and gets sun all day, it was sitting barren apart from a sparse covering of pebbles, and unused most of the time because it was only accessible by the fire stairs.
Lift works occurring in the building meant we had the opportunity to extend the lifts to the rooftop and finally make the space accessible to residents.
Some of the challenges on this project included introducing lots of planting and useable space while limiting the weight exerted onto the existing slab. Not to mention the difficulty of lifting large, heavy materials by crane onto the rooftop, which had to be done at night because Harris Street is a major artery of the city.
We wanted abundant planting but also to maximise the space to allow residents and their guests to gather in groups of different sizes. Corten steel was used to bring in the height needed to allow appropriate depth for plantings that will thrive. Planter boxes were used to green the periphery of the space and to break the area up into several lounging and dining zones, and to accommodate intimate gatherings for larger lunch and dinner parties. The furniture is comfortable to use without cushions and is hard wearing enough for multi-res use and withstand the exposed conditions. This rooftop garden must survive harsh wind, sun, and rain all year round.
We used House of Bamboo’s new bamboo decking which comes with a 25-year warranty. It’s tough and durable decking with all the warmth, colour, and appeal of natural timber and best of all it saves Australian native timbers from being cut down in our precious local forests.
“It has been great to see the transformation of the space into one that all the residents can enjoy. The inclusion of lots of flowering plants and natives we hope will also benefit pollinating insects and birds”
Photography Brigid Arnott




